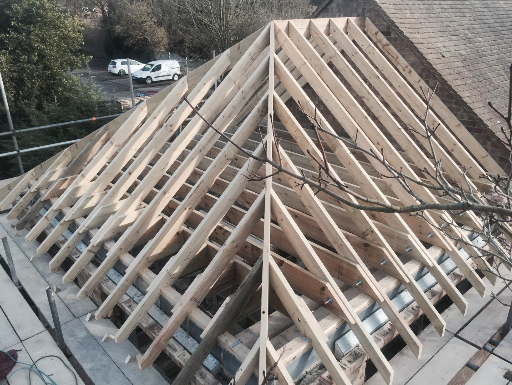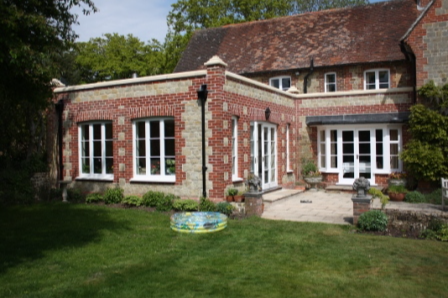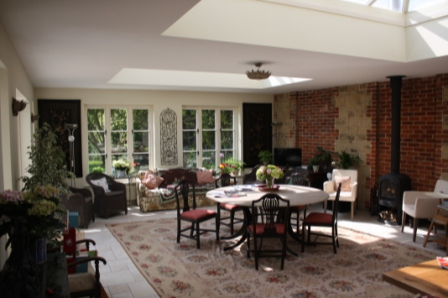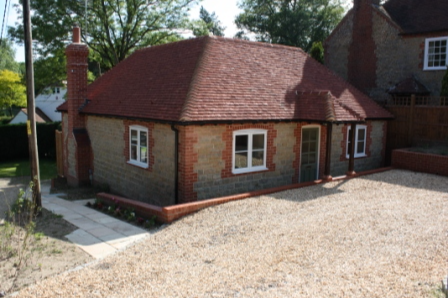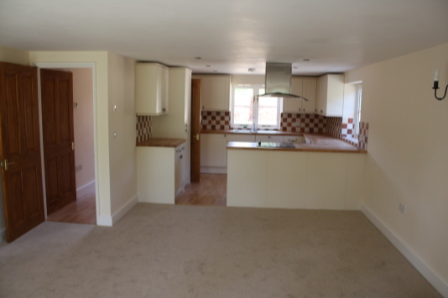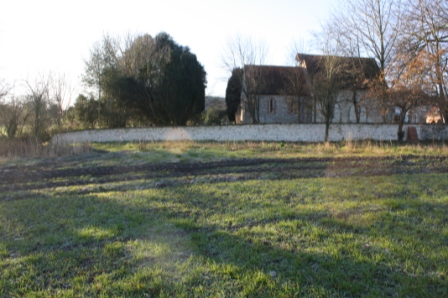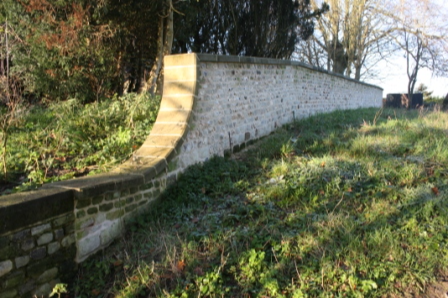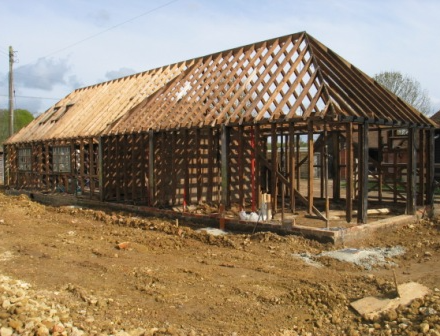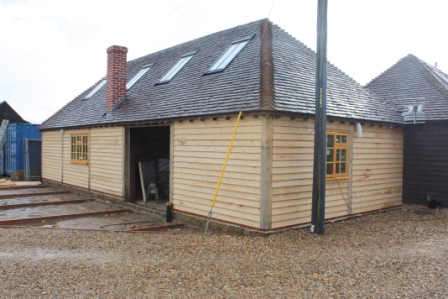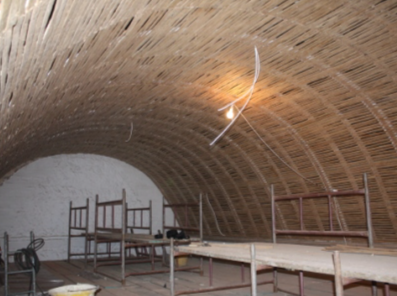
We are a local building company that can provide a high quality, complete building service, from foundations through to fitted furniture. We are able to carry out new construction, extensions, conversions, re-furbishments and maintenance work. We are skilled in many traditional building methods and have regularly worked on Grade I and Grade II Listed Buildings, including many churches. We can design, construct and manage your building project for you.
The roots of the company go back to 1984 when Chris Morgan started his own building and decorating business. He was joined by his son, Glen, in 1988 and in 1997 they went into partnership as C. Morgan & Son. When Chris retired in June 2014 the business became C. Morgan & Son Ltd. and it is now run by Glen Morgan.
It has always been the company's ethos to provide a high standard of work, and a good customer relationship.
We always have a nuimber of permanently employed staff and we have regular Sub-Contractors that we know and trust including: - plumbers, electricians, plasterers, painters, a structural engineer,a cornice and coving specialist and even an archaeologist.
We are able to offer the following services:-
- Advice on building projects and assesments on potential house purchases.
- Complete project management.
- Drawings for Planning Consent and Building Regualations, including structural calculations.
- Groundworks, including foundations, drainage and landscaping.
- Bricklaying and stone laying, including ornate brick and stonework, re-pointing, and the use of hyrdraulic and pure lime mortars.
- First fix carpentry, including floor structures, flat roofs, traditionally pitched timber roofs and stud-work.
- Timber framing. Working in conjunction with Downland Workshops we can offer traditional bespoke hand-made timber frames.
- Roofing. New and repairs, including flat roofing, tiling, slating and leadwork.
- Plumbing and heating, including under-floor heating and air-source systems.
- Electrical work
- Plastering and rendering, including the use of traditional lime plasters and renders.
- Second fix carpentry, including doors, windows, stairs, flooring, architraves, skirting boards, built-in cupboards, bookshelves etc.
- Joinery. We can offer the design, supply and fitting of purpose made doors, windows, conservatories, stairs, kitchens, cupboards etc.
- uPVC windows, doors and conservatories.
- Kitchen fitting.
- Bathroom fitting.
- Wall and floor tiling, including, ceramics, porcelain and natural stones.
- Painting and decorating.
We are fully insured, we are members of the Federation of Master Builders, and we can offer a 10 year warranty on new buildings.
Here are some testimonials from our clients: -
" C Morgan & Son Ltd are exceptionally good at what they offer, which is a high quality, professional and complete building service. This is clearly a company where the customer matters and the finished product is exceptional. Our project involved an extension and complete refurbishment of a Victorian house and the work done was outstanding in every respect. I cannot recommend them highly enough". Mr. C.
"We have used Glen and his team for two significant projects on our home and wouldn't hesitate to recommend him. From initiation of both projects, we received detailed and accurate estimates that showed Glen had fully assessed the brief and sourced the most appropriate materials and suppliers. We have been particularly impressed with the craftsmanship in the stonework which is a close match to the original building. The team is very professional, friendly and clearly passionate about doing a great job". Mr. & Mrs. S.
"I am very grateful that you listened to all my queries and demands all the way through and put up such a lovely building for me". Mrs. H.
If you would like to discuss a building project please click on the contact details at the top of the page.
Below are pictures and details of some of our previous projects.

